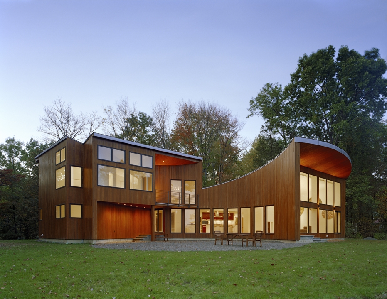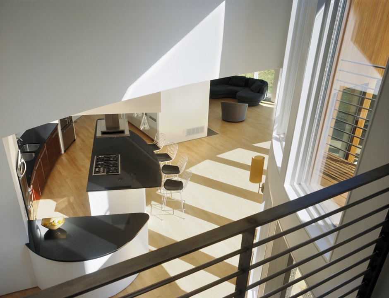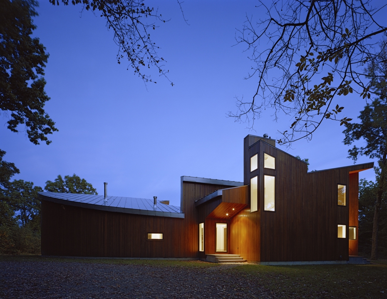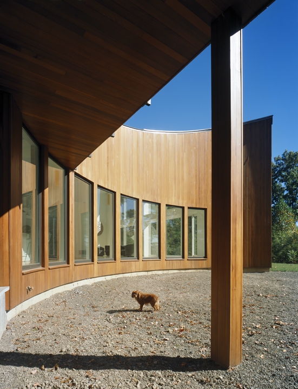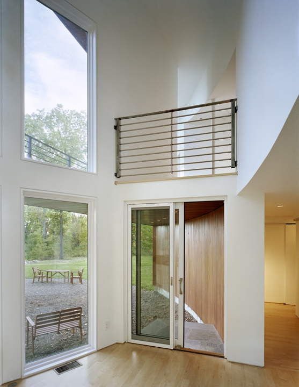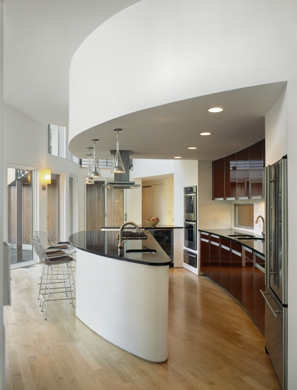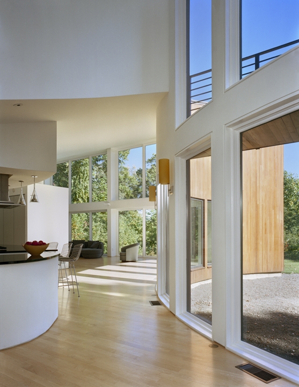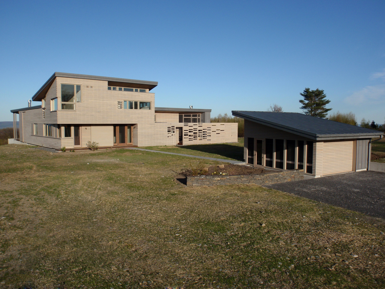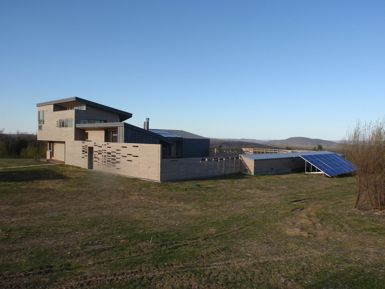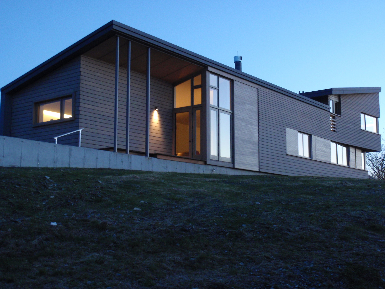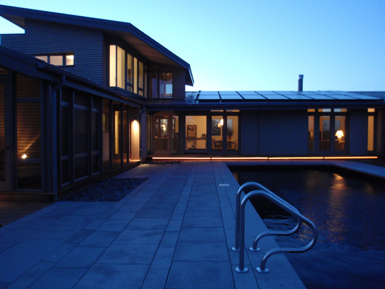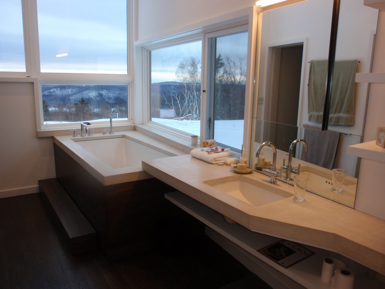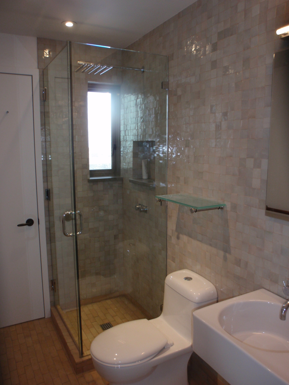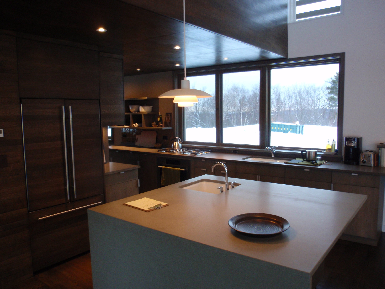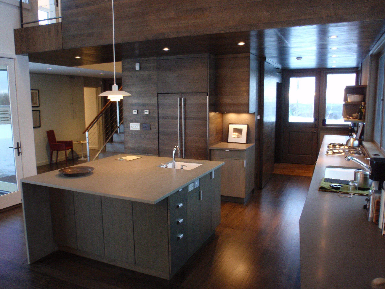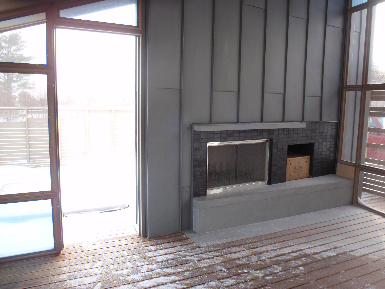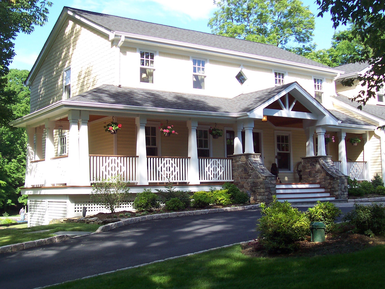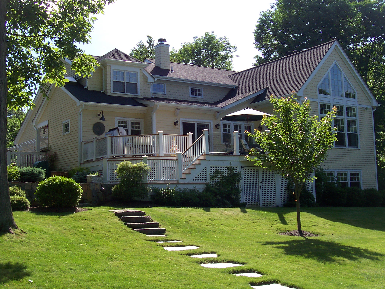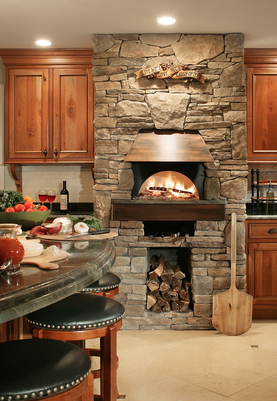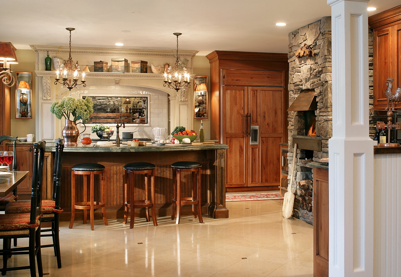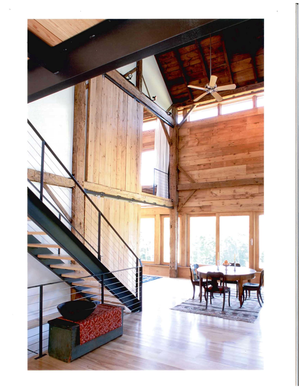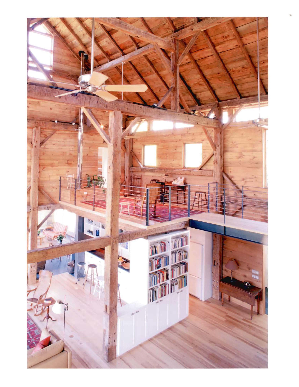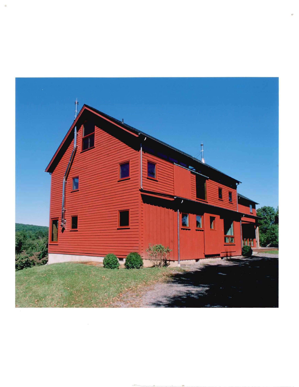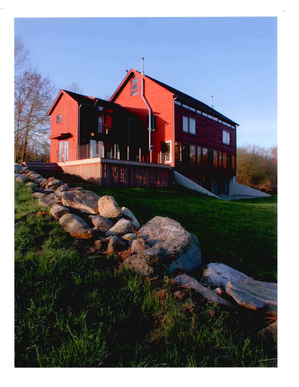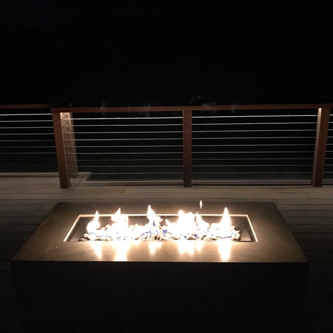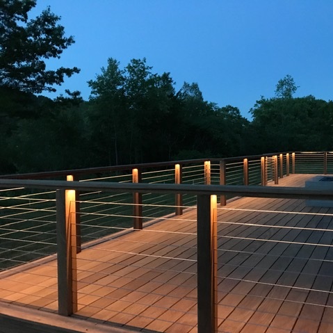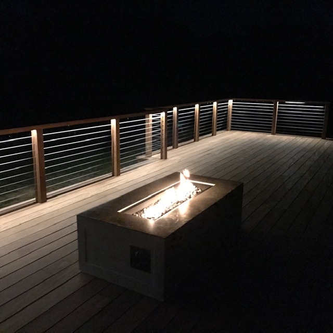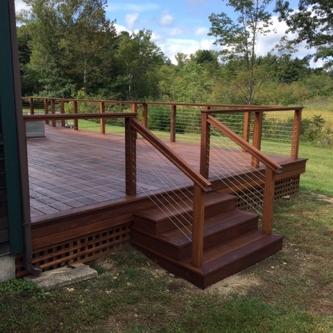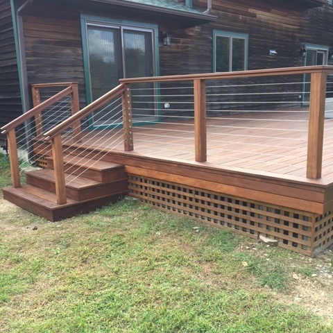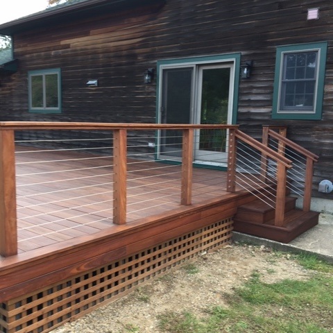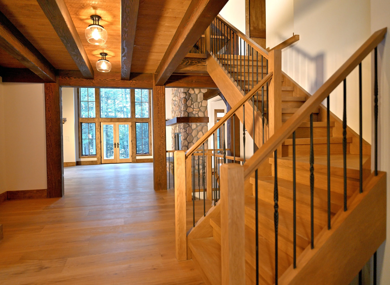
Located in Lackawaxen PA, Boehmer Homes Inc is a creator of fine American dream homes with eco friendly, locally sourced materials and expert craftsmanship with an extraordinary range of styles.
Boehmer Homes Inc is a Pennsylvania based building corporation with a specialization in eco friendly dream homes. With a number of highly talented architects, Boehmer Homes Inc builds dream homes for our homeowners with styles ranging from rustic barns to timber frames to ultra modern designs.
All designs are eco-friendly, which includes some of our most popular services; geo-thermal, solar heating, photovoltaic electric, denim insulation, and soy (bio-based) closed cell foam insulation. Timber frames and hand-crafted log homes are harvested from sustainable forests. Reclaimable lumber is a great option for flooring, as well as interior finishing.
Boehmer Homes is proud to have the experience and team expert craftsmen necessary to focus on the ultimate designs with intense detail. This is the formula to make your “dream home” come true.
Phone
(570) 949-4549
Location
200 Independence Drive
PO Box 99
Lackawaxen, PA 18435
boehmerhomes@yahoo.com
Building Areas by Counties
New York
Orange
Ulster
Sullivan
Delaware
Pennsylvania
Pike
Wayne
Lackawanna
Luzerne
Carbon
Monroe
Custom Homes
By wrapping around western and northern sectors of a semi-circular courtyard, the form of the house embraces the spectacular view. The public aspects of the house are arranged around this courtyard and contained by a second larger arch. The “off- balanced” relation of the two arches, serves to engage the interior with the two-story entry foyer, past the kitchen, pantry and fireplace, to the double-height glass expanse of the living and dining area. This is an energy efficient home, which incorporates passive solar heating, foam insulation and a heat recovery system. The unique design and extraordinary detail provided by Harry Toung Architects made this home a truly unique Boehmer Homes project.
Architect - Harry Toung
Luxury Homes
This house, a weekend getaway located in upstate New York, is an “L” shape holding the north and west sides of the courtyard. White cedar rain screen skins the house and continues on to create the wood fencing of the south and east sides of the courtyard. Zinc metal roofing is used throughout and turns down the exterior wall surfaces to bracket the ends of the building. Exterior sliding shutters, constructed as solid rain screen, allow the house to be closed down during times when the owners are away. The house is sited to take advantage of natural solar heating gains, is super insulated, incorporates solar hot water panels for radiant floor heating, has solar photovoltaic panels to generate electricity, and uses many recycled materials throughout the interiors. Boehmer Homes Inc. was fortunate to build a designed home by CR Studio that has both interior and exterior unique custom details.
Architects - CR Studio
Custom Remodeling
Boehmer Homes combined with the professional and personal attention of the Distefano’s, produced a home that is both inspiring and distinctive. We worked with expert craftsmen to make what used to be a boring center hall colonial into a home with character and charm. Bilotta Kitchens and Baths designed the kitchen, living room, baths, media room and office. In addition, Glassolutions designed the glass mirrors in the baths mixed with the special metal from their custom-metal shop. This allowed Boehmer Homes a chance to show off their quality craftsmanship from more than 40 years experience in extreme detailing.
Home & Garden
Published the Bilotta Kitchen and Bath with Glassolutions
Reclaimed Barn Conversion
With the passion for a quiet retreat and antiques, of Hayden Herrera and Dr. Desmond Heath, plus the talent of the architect, John Hererra, there was no doubt that this barn conversion would be extraordinary. “A house seemed wrong”, said Hayden Herrera. “You can’t put a house in a field, even in an overgrown field; a house seems imposing, but a barn – a horse’s house or a cow’s house, is less of an imposition”. This decision was an excellent choice and enabled Boehmer Homes to display the attention to detail and the genuine craftsmanship of the carpenter.
Architect – John Hererra
Authentic Restoration at Saratoga Springs
The owner, Dr. David Wasser, gave Boehmer Homes a small, 2”x2” black and white photo, and asked if this house can be restored back to the original design and with original materials. These pictures tell the story. The Corbels were handcrafted to match the bay window eaves, and columns were built to match the original photo. Boehmer Homes outsourced the turned balusters to United Home Wreckers. Being a historical home, it was restored according to preservation regulations.
Restored Barn
This barn was carefully deconstructed, preserving its craftsmanship, to honor its original spirit while infusing modern luxury. Reclaimed wood was integrated into the new design, maintaining high ceilings and open spaces, while large windows connected the home to the landscape. The transformation into a luxury residence blended rustic charm with modern elegance, preserving the barn's legacy and setting a new standard for harmonious living with history. This journey showcases the power of vision and craftsmanship to reimagine even the most time-worn structures.
Architect – John Hererra
Timber Frame Remodeling
Discover the essence of elegance and craftsmanship in this luxurious timber frame home, remodeled by Boehmer Homes and designed by Ruperto Arvelo. This residence combines traditional charm with modern sophistication for a unique living experience.
Upon entering, rich timber beams highlight the home's grand architecture, executed flawlessly by Boehmer Homes. The open-concept design seamlessly connects living spaces, ideal for gatherings. Ruperto Arvelo's vision shines in the exquisite finishes and bespoke details, including a master suite that feels a private retreat with spa-like amenities and imported Porcelanosa tiles, cabinets and fixtures. This luxury home showcases the fusion of artistry and architecture, promising unmatched luxury and comfort.
Architect - Ruperto Arvelo
“Living on the Edge”
Work in Progress - Mountainside Retreat in Lackawaxen, PA
Custom Cumaru Deck
with Stainless Cable Rail System
Contact Us
Please call to speak directly to a representative or take a moment to complete the form below and click send.
Located at:
200 Independence Drive
Lackawaxen, PA 18435
Call us at:
(570) 949-4549
Email us at:
BoehmerHomes@yahoo.com
